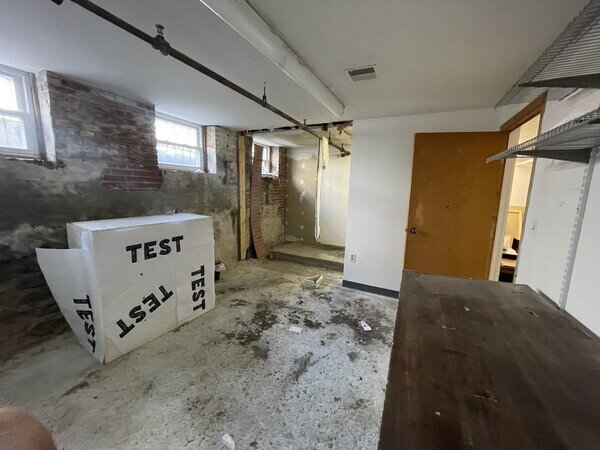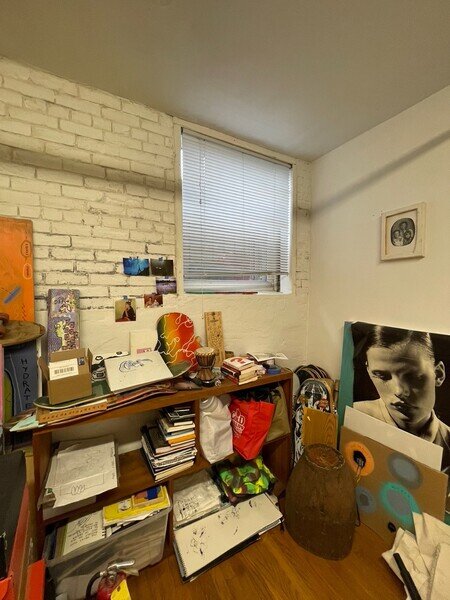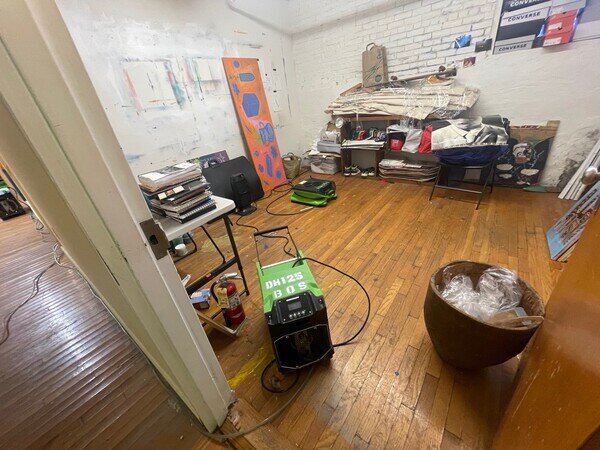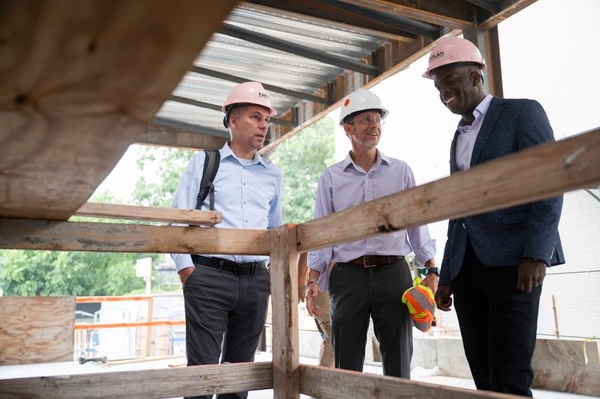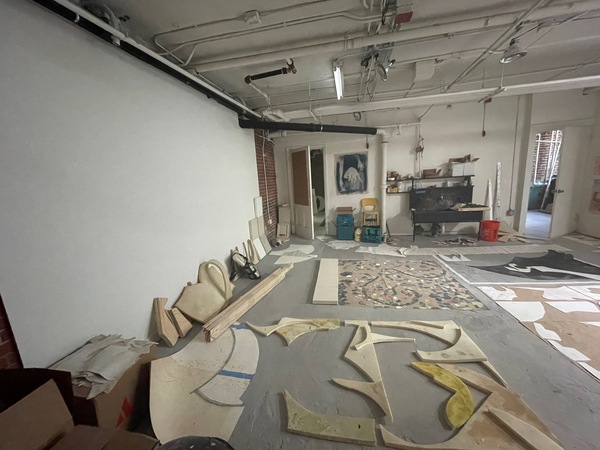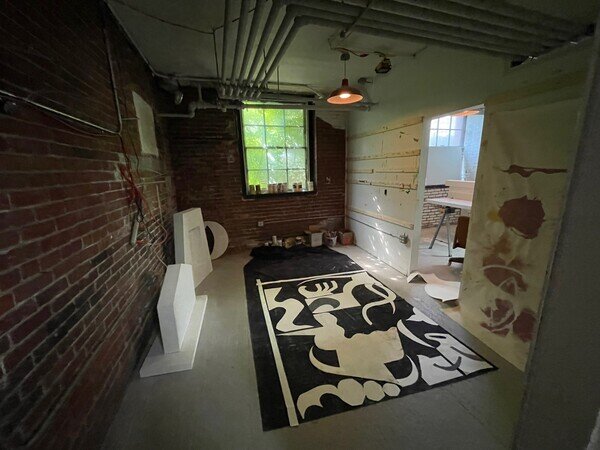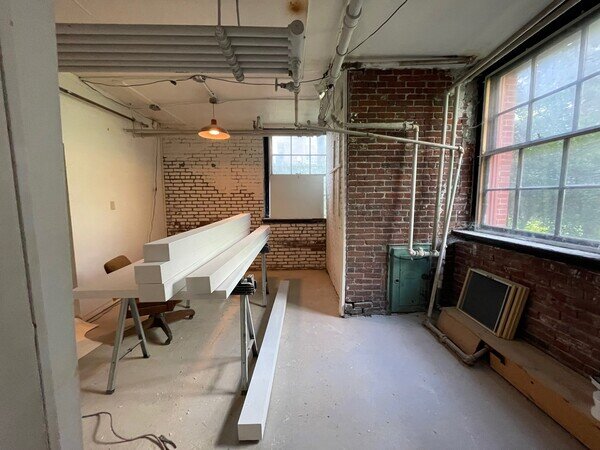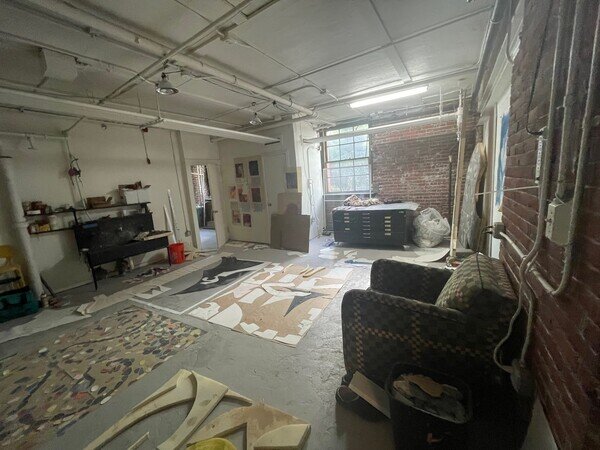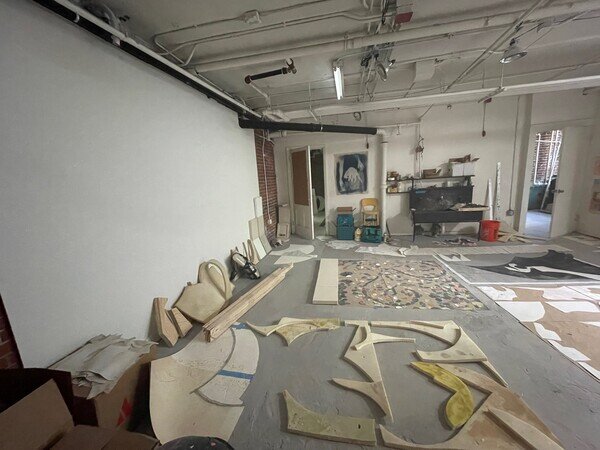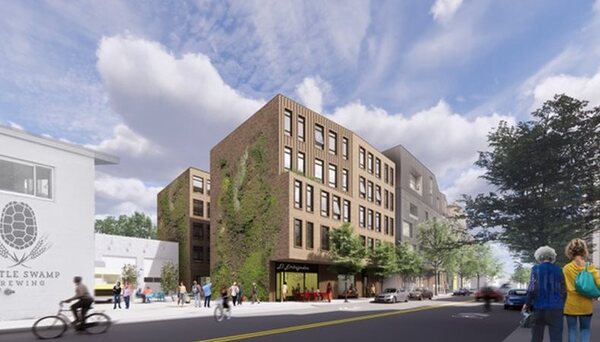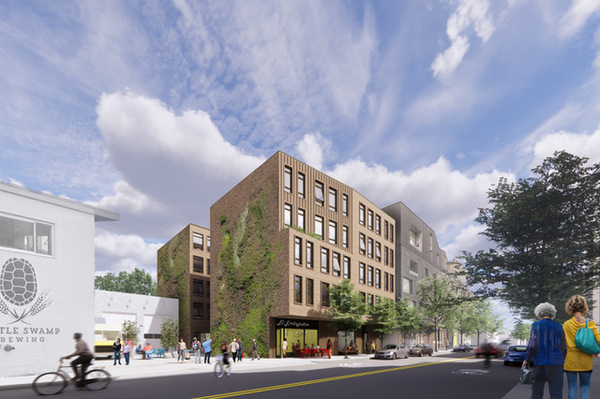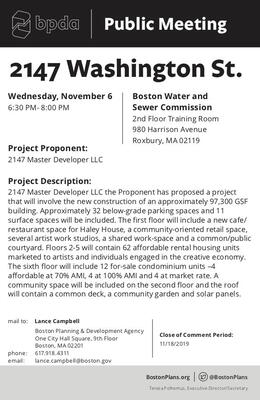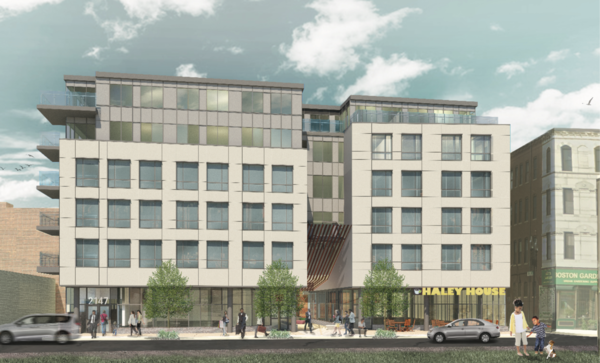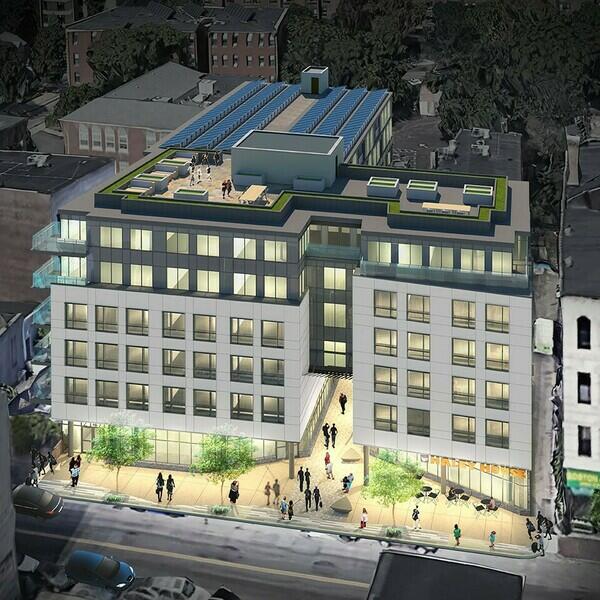Uphams Corner Affordable Artist Work Space Available for Rent B104
Wednesday, July 17, 2024
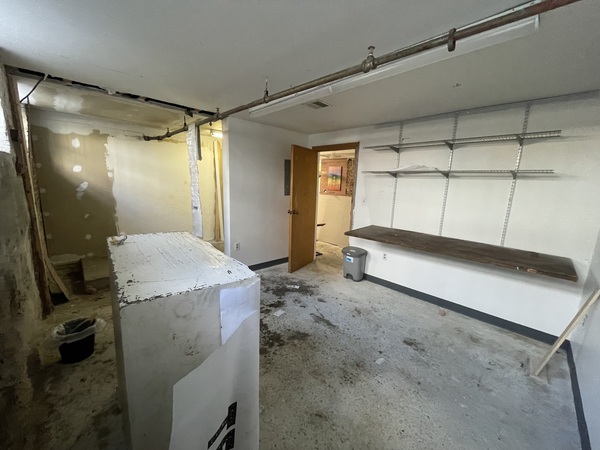
Parking is available on site, and in the neighborhood.
To apply, please send the following items to the property manager, Catherine Infantino catherine@newatlantic.net.
- CV (evidence of recent body of work)
- portfolio (or work samples)
- a short writing on how you propose to use the space and how it would serve your needs as an artist
The space will be available August 1, 2024
