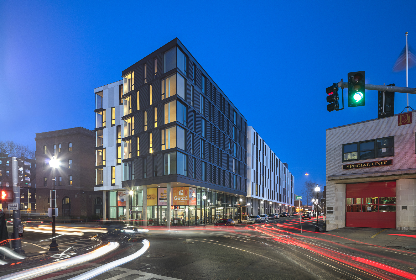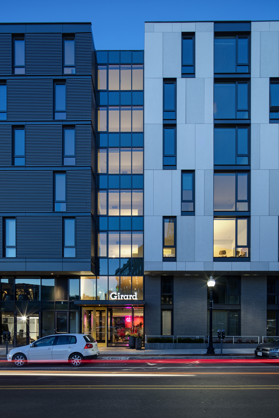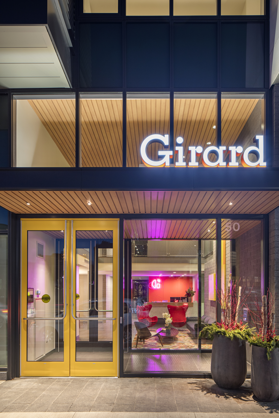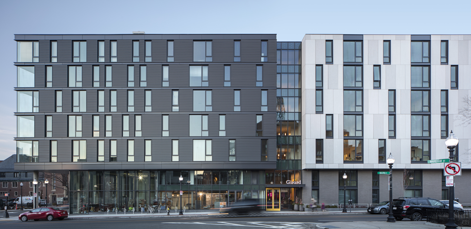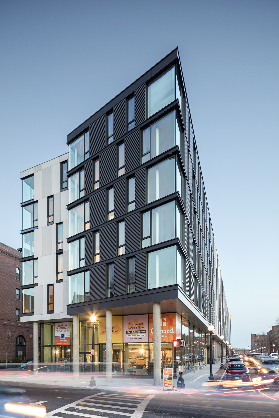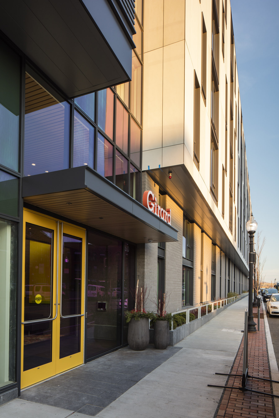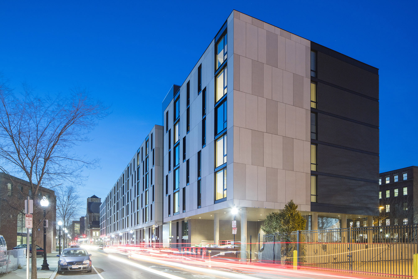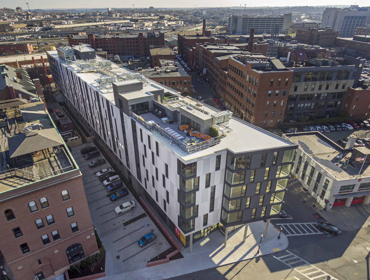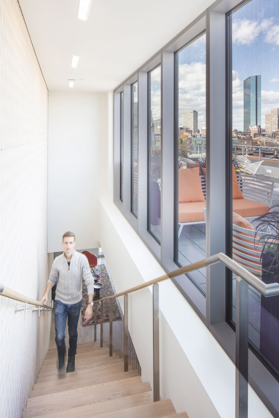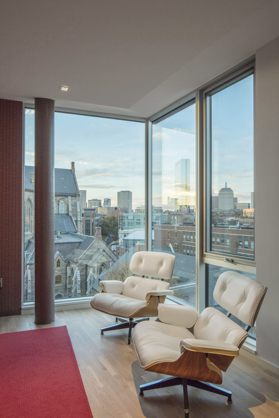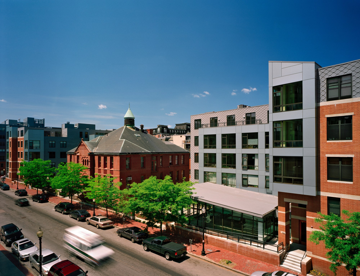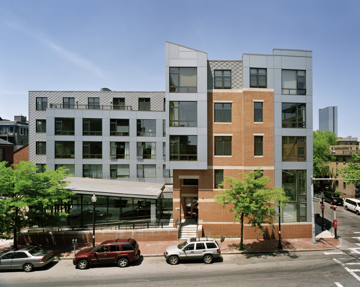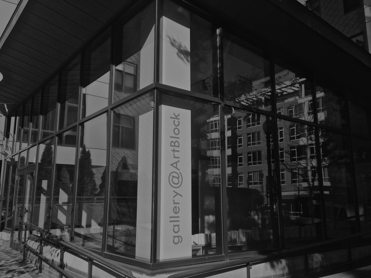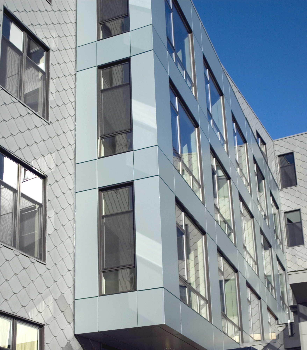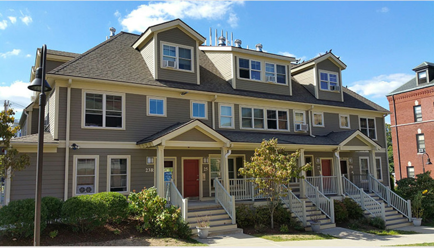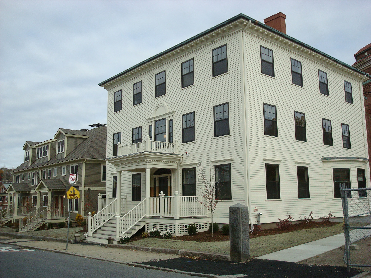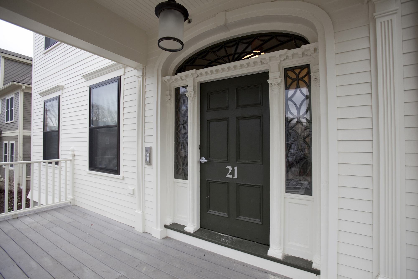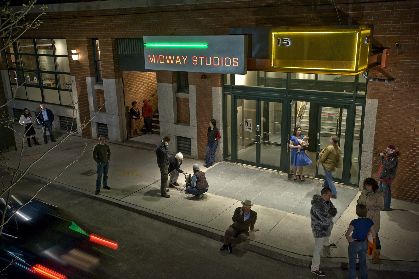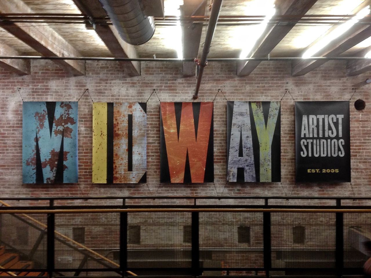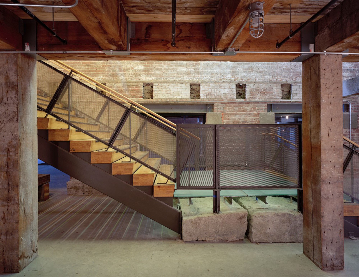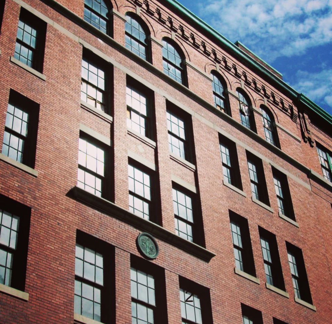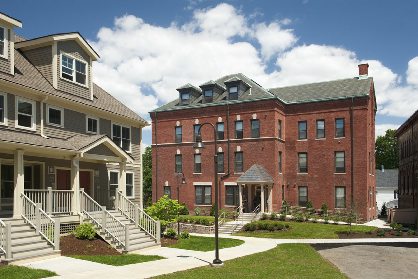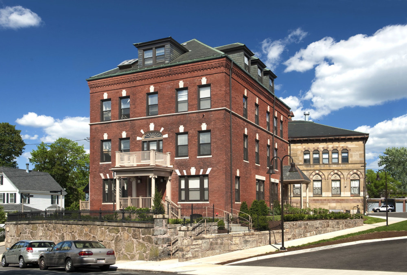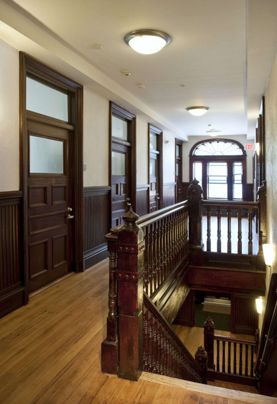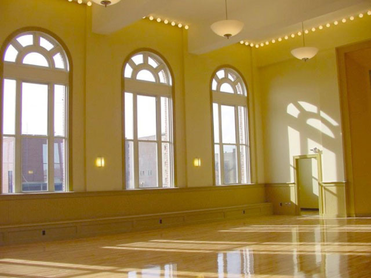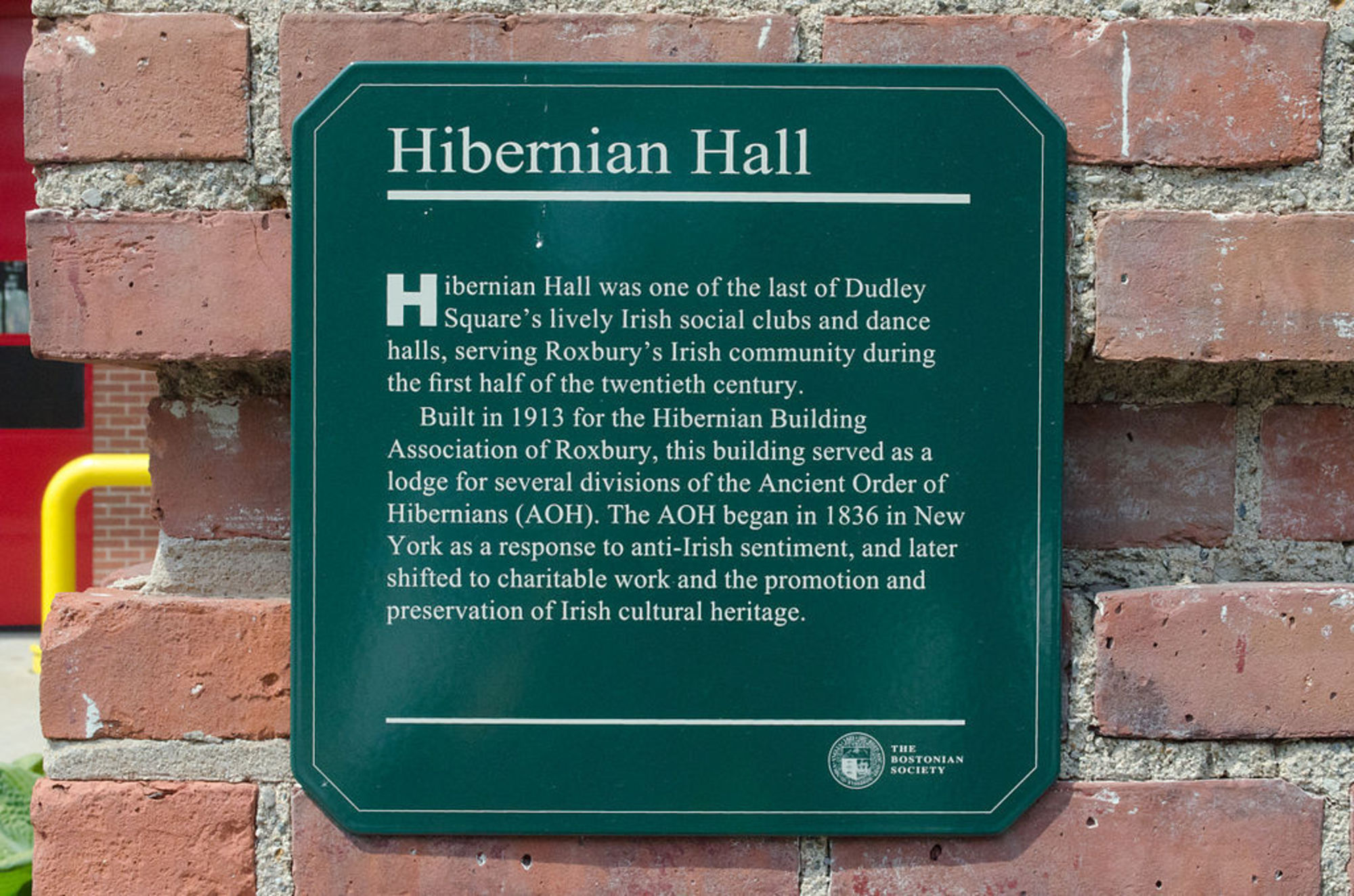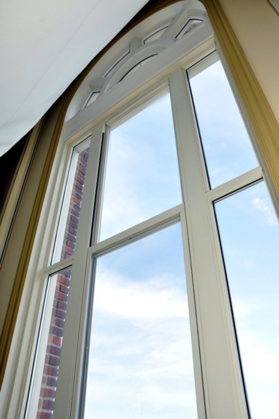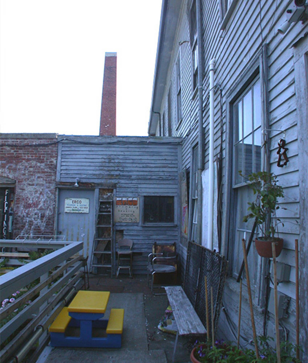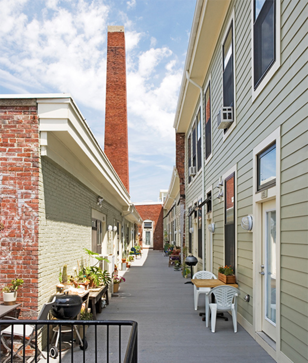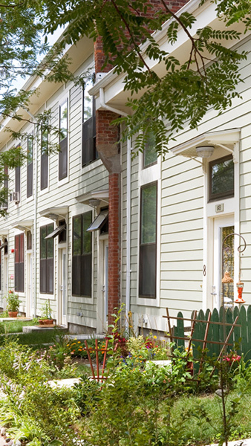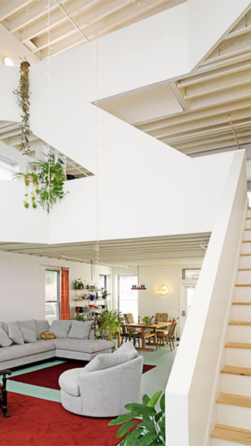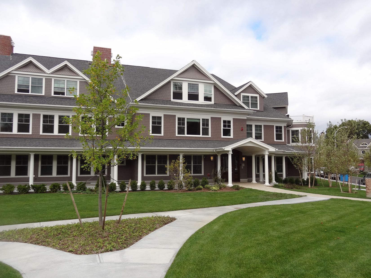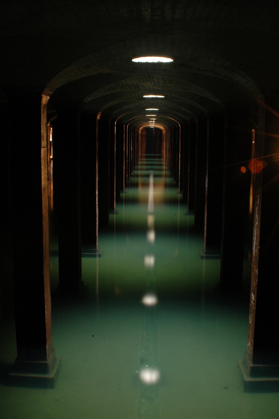Girard projects
View from Harrison Ave
The Girard project was born out of a desire to help the neighboring Cathedral of the Holy Cross, which owns the land the building was constructed upon, generate revenue to support its current and future operations. Agreeing to a 99-year ground lease with the Roman Catholic Archbishop of Boston, 160 luxury apartments, 3,600 sf of retail space and 162 parking spaces were constructed and substantially completed in October of 2016. 21 of the apartments are affordable to households earning less than 80% of Area Median Income.
The amenity-rich community features carefully curated common spaces inspired by mid-century modern design, including a common room with panoramic views of Boston, complete cooking facilities, a fireplace and a library and a roof terrace with cooking grills and a gas fire pit. The interior design pays homage to designers such as Alexander Girard, Ray and Charles Eames, and Florence Knoll.
Girard also hosts multiple galleries featuring a rotation of local artists to celebrate the South End SoWa district’s rich artist culture.
The $72 million project was designed by Utile and constructed by Consigli.
View along Harrison Ave
ArtBlock is an 85,000 square foot mixed-use community-of-the-arts on Harrison Avenue in Boston's South End. The project includes the construction of two new five-story buildings framing the historic Joshua Bates School building on a residential block in the South End neighborhood of Boston. The new construction program includes a mix of 28 market rate townhomes and lofts, 26 affordable artist live/work lofts, a new exhibition gallery, and enclosed parking.
ArtBlock was the result of the first disposition of publicly-owned land in Mayor Menino's Artist Space Initiative, an effort designed to preserve the ability of individual artists to remain in the city despite skyrocketing real estate values. Developed in response to an RFP by the Boston Redevelopment Authority, the project was completed in 2006.
The $21 million project was designed by ICON Architecture and constructed by CWC Builders.
view from Campus Common
Creighton Commons includes 16 residential condominiums which were sold to households earning less than 80% of the area median income.
This affordable condominium project was constructed in 2009 as part of the Blessed Sacrament Campus Redevelopment. All 16 condominiums contain 2 bedrooms and sold for under $188,000. The property is served by a below-grade parking garage. 10 of the units are located in a newly-constructed building, while the remaining 6 are located in the rehabilitated former parish rectory.
This $6 million project was designed by Elton Hampton Architects and constructed by Bilt Rite construction.
Front entry
Midway Artist Studios is a mixed-use, mixed-income building located in Boston's Fort Point neighborhood. The property contains 89 artist live/work units, 36 of which are income-restricted, as well as over 24,000 square feet of retail space. New Atlantic worked with the residents of Midway to purchase the property in order to preserve its affordability for current and future artist tenants and to preserve the building as an important cultural resource for the City of Boston. The historic redevelopment of the property was completed in 2005 by Keen Development and designed by Spalding Tougias Architects.
View from Campus Common
The Sister Virginia Mulhern House provides 28 Single Room Occupancy apartments for very low-income, formerly homeless individuals. This $7 million project was completed in 2011 and involved the adaptive re-use of the former convent of the Church of the Blessed Sacrament. The property is managed by Pine Street Inn. A part of the Blessed Sacrament Campus Redevelopment, the project was a collaboration with Jamaica Plain Neighborhood Development Corporation. The Narrow Gate Architecture firm acted as architect and Crosswinds Enterprises completed the rehabilitation.
Renovated ballroom
In 2001, New Atlantic was hired by a group of artists living and working in a dilapidated, 100-year-old rubber factory in Boston's Jamaica Plain neighborhood, to redevelop the property in a way that would assure its long-term affordability for working artists. On behalf of Brookside Artists LLC, New Atlantic developed a plan to acquire and redevelop the 28,000 square foot complex of buildings originally built as the Steadman Rubber Factory. The four-year effort resulted in 18 affordable artists' live/work lofts, 3 market rate live/work lofts, and 3 commercial condominiums. Many of the live/work studios were designed to accommodate the unique needs of individual artists. The total project cost was $5.7 million. Boston's Department of Neighborhood Development and the Neighborhood Housing Trust provided grants to the project as part of Mayor Menino's Artist Space Initiative. The project was designed by ICON Architecture and constructed by the Lojek Company.
Façade of main building
The Town of Brookline selected New Atlantic to develop this exciting mixed-income residential community in the Fisher Hill neighborhood. Olmsted Hill, located in the Frederick Law Olmsted-designed Fisher Hill neighborhood of Brookline, involved the construction of 24 low- and moderate-income condominiums as well as the sale of 10 lots for market rate, single-family home construction. The project was conceived to fit in with the tradition of the turn-of-the-century hillside estate in Brookline. With a range of home styles and values, Olmsted Hill provides a highly-sustainable, green lifestyle for 34 fortunate families.
This $16.3 million project, completed in 2012, was designed by CBT Architects and constructed by Nauset Construction.
New Atlantic Development seeks out projects that serve a compelling public purpose, be that the creation of high-quality affordable housing, new space for artists and cultural activities, or revitalization of a landmark building or distressed urban fabric. We are committed to making a positive change in the communities where we work, one project at a time.
